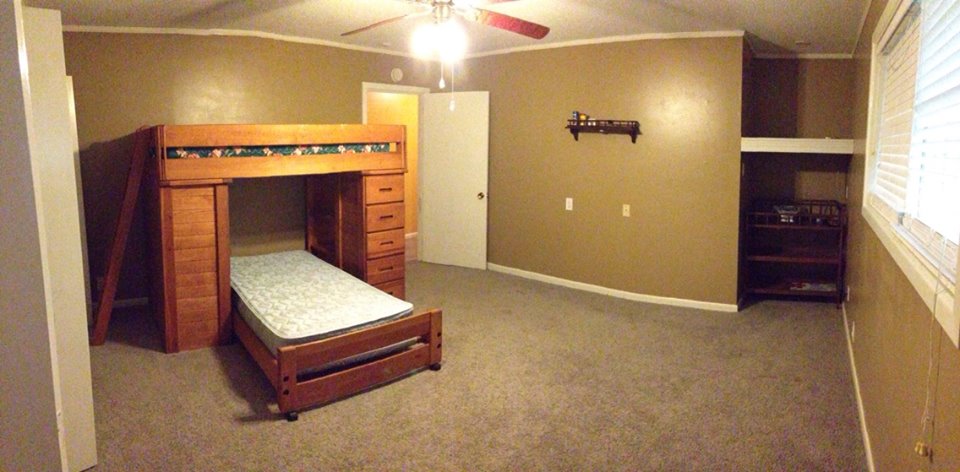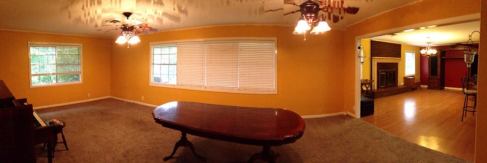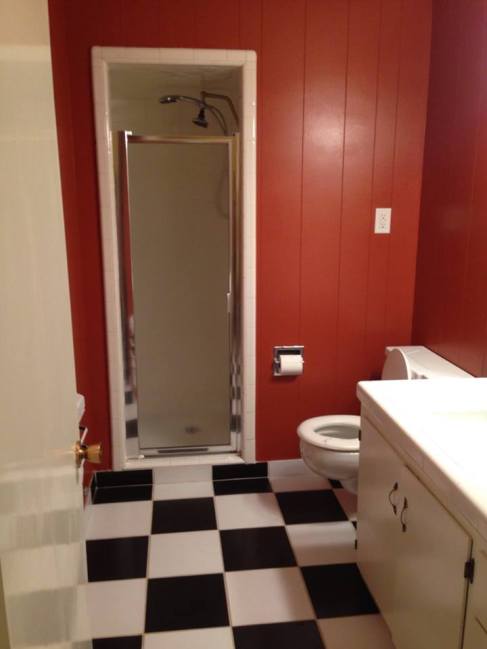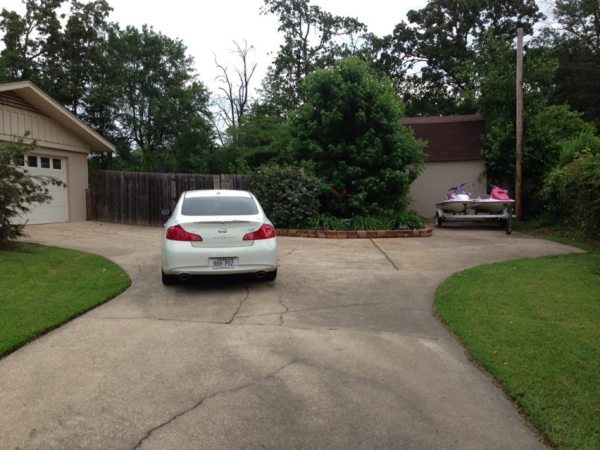After yesterday’s big reveal, I’m VERY excited to bring you some better pictures and a room by room breakdown of how I see the house come together. Note I said “I,” Jason and I have not discussed this. I assure you whatever projects come our way will only happen if we’re both on board. Also, they will not happen all at once, the only promise of upgrades that Jason has agreed to thus far is to repaint the entire house before we move in (praise Jesus…it’s all I ask…at this time). So without further ado, I bring you our future home:
- CLEARLY, we need some landscaping, first up, remove the tree blocking the right side of the house
- add flower beds
- paint the front door red
- upgrade hardware
- add some planters for pops of color (the front door is obviously hidden away and we need to bring some attention). Maybe like this?
- add some handing plants
- fertilize the front yard for better grass
- maybe paint the concrete of the front porch to add some drama?
Now, most of this stuff (minus the painting) probably won’t happen until at LEAST the spring. I have no green thumb, and I would really love them to live, after all.
***The front foyer***
You can’t see much here, but on the left is some HIDEOUS wallpaper (you can see in the hall picture later), and on the right is a coat closet.
- remove wall paper
- paint either a sand color or a VERY light grey (to brighten things up). I’m even toying with adding wallpaper like this, but I seriously doubt Jason goes for it.
- Will either have a gallery wall here of in the hallway (like this)
- coat closet will either be a coat/storage closet (who know what all we have) or I would love to turn it into something like this.
- Upgrade the light fixture. Maybe an orb light?
- Haven’t decided about the tile…I would probably want to see house everything else comes together and that would be a very last upgrade after everything else is done.
- add crown molding
***The Kitchen***
(the foyer is to the right of this picture above)
- Paint it a light grey, but not quite as light as the foyer
- Repaint the cabinets white. Yes, they look white in these pictures, but they’re very chipped and scuffed up
- Upgrade the counter tops. Maybe Corian counters like this, or butcher block counters like this?
- Get new hardware for the cabinets
- Take the doors off the upper cabinets by the refrigerator to make them open…maybe put glass pane doors?
- Upgrade to stainless steel appliances (this is most certainly a wish list since it’s not imperative)
- Add backslash
- Chalboard paint the end of the bar
- Add pull out drawers for pots and pans and under the sink
- add crown molding
It’s worth mentioning that these are my “inspiration kitchens” here, here, and here (!)
***Dining Room***
It’s worth noting that the previous owners used this as the living room, but after looking at what they used for the dining room and this, Jason and I thought we needed to switch even without discussion. Done and Done!
- Paint fireplace white (it’s so dark in here!)
- loose the brass
- add a focal fixture (something dangly)
- probably paint the room a moody grey like this?
- add crown molding
***Laundry Room***
- Paint…I don’t know? Maybe be adventurous and do something dark? Or go with a nice sand color?
- Lose the Curtain
- Maybe loose the doors on the cupboard on the right of the sink and add baskets? Maybe not….
- Add Dramatic “backsplash” to the back of the sink (like this)
- Upgrade hardware
- Upgrade counter with whatever we do for the kitchen
- Add whimsical art where hooks are now
- Add a washer and dryer stand like this
- Add crown molding
***Dining Room***
- Paint it a like neutral color…not sure what, yet?
- probably do something with those fans..not sure what. remove them and have canned lighting in my dreams (my brother, the future electrician, just cringed 70 miles away)
- I would love to add some built in bookshelves around the opening from the dining room to this room.
- Add crown molding
I don’t know…other than what is listed above, this is the one room I can’t figure out how to place things? I’m interested to see how it comes together. I can’t wait to get our furniture in there and play around!
***The Hallway***
(see the wretched wallpaper for the foyer now?)
- Paint this with whatever color we go with for the foyer
- add crown molding (when I say this…note that I mean nicer, chunkier crown molding)
- If we don’t do gallery wall in the foyer, do it here
***Hall Bathroom***
(I know…”whoa,” right?)
- I originally HATED this tile. But Jason liked it and suggested we paint the room a subtle mint color….I don’t hate the idea. I say we go for it and live with it for a while.
- upgrade hardware
- Add crown molding
***Eme’s Room***
BY FAR the room I’m most excited about!!!!!!!
Eme is only with us every other weekend and every other major holiday. So we wanted a room that completely reflects who she is while still not throwing money into a little girls room — to get the best investment, we need something she can grow in to. Eme loves the outdoors (she requested one of her daddy’s ducks be put in her room…I love how happy it makes her), art, and reading. I tried to keep those three things in mind while coming up with this design.
- First of all, here are all my inspiration pictures for this room are here (that’s the main one), and also here and here
- We will probably paint the room a medium grey, but with a pallet wall like this as an accent wall (behind the headboard)
- Jason and I got each other bedding for our wedding gift so that we could register for bedding for Eme. Here is the bedding we chose and the accessories for it are here, here, here, and here
- We already have a mattress and box spring for her room, and my mother is giving us my old bed frame that looks like this
- On the top picture, you will see a weird nook on the left side. I originally wanted to make Eme a reading teepee like this, but with that nook there, I think something like this would be better for the space.
- In the bottom picture you will see two closets, the left closet will be organized like this (sort of)
- the right closet will be way more fun! I’m thinking an art center like this (I LOVE chalkboard paint!!!)
- Add crown molding
Of course some of this can change as we get her stuff moved in and figure out arrangements – We are all about using what we have!
***Guest Bedroom/Home Office***
Yes, I will be working from home, but we still want our guests to feel taken care of, so this space will be tricky. The good news is, the desk you see below came with the house! So you can kind of get an idea of the set up!
- I have no idea what color I want to paint this room, probably something like the “Manchester Tan” in this picture
- We have a queen size bed for this room, but we will eventually make a headboard for it
- The guest bedset we registered for is here and here, so we have lots of room to play with colorful accessories (I like my work space to be vibrant)
- Add crown molding
***Master Bedroom***
- As you can see, it’s definitely on the smaller side, but I think it’s cozy and perfect for us! We will put our King Bed against the wall ahead
- Jason already has one night stand to match his bed, I would love another for a more symmetrical look
- I have no idea what to do with that closet (there’s a walk-in closet in the attached master bath we will use). I’m thinking that since I won’t have room for my dresser, I will use this space for ORGANIZED drawer storage (I refuse to let this become a junk space)
- not sure on the paint color again…something neutral, I will play around with swatches
- add crown molding
***Master Bath***
Ahh yes…return to pink, this is funny because I had a pink bathroom, almost exactly like this, growing up
- upgrade counters on vanity
- upgrade hardware
- frame mirror
- paint (no idea what color…this room needs so much work, but will have to wait…so picking out the paint color may have to wait, too. We may just put a crisp white primer on for now)
- upgrade sink
- upgrade toilet
- upgrade tub (I would LOVE a soaker tub, but I have no idea if that’s even possible in this space
- remove wallpaper
- paint tile or change to subway tile
- maybe change floor tile and extend to vanity area?
- add accessories (towel rack, etc)
- add crown molding
***Back Yard***
The Backyard is one of the things that REALLY sold us on this house. Jason and I (and Eme) spend a ton of time outside. Our backyard is our happy place so we knew we wanted something private. Plus we have two dogs (that we love) that need a place to be dogs!
- upgrade fan on patio (you can see it’s droopy) for a sturdier outdoor fan
- replace chain linked fence with wooden fence
- add some landscaping
- fertilize grass for a fuller-greener look
- maybe use the chain link fence to shut off a place for the dogs when we are entertaining (the area that the swing is in)
- BUILD A FIREPIT!!! We LOVE making S’Mores when Eme is around and this is something we’ve dreamed about since day 1
- Eventually build a playhouse for Eme here
This is a space that I’m certain will grow over the years. I can’t wait to snuggle into our backyard (that reminds me…I want a hammock)
So that’s the tour! I hope you love our home and are excited as we are. Jason and I actually really enjoy working on projects together and I cannot WAIT to make this our home! Here are some extras you may enjoy:
- You can kind of see the driveway is cracked. Our Realtor suggested that this is the home being old and “settling” and it isn’t any real foundation issues, but we have our inspection Monday to find out for sure (fingers crossed!). I would like to eventually have this fixed.
- I don’t have any pictures of the garage, but it is a two car garage. There is great place for storage, and I would love to organize Jason’s tools in a space like this (don’t worry, darlin, I will make it more manly)
- Since most of the through-traffic will be in the garage, I would also like to make a mini “mud room” in there like this (doesn’t have to be that fancy…something simple will do)
OH MY GOSH! Can we start painting now?? I’m so excited! I will be sure to post all the details on here – the good, the bad, and the ugly. In the meantime, I can be found doing the Carlton.





























